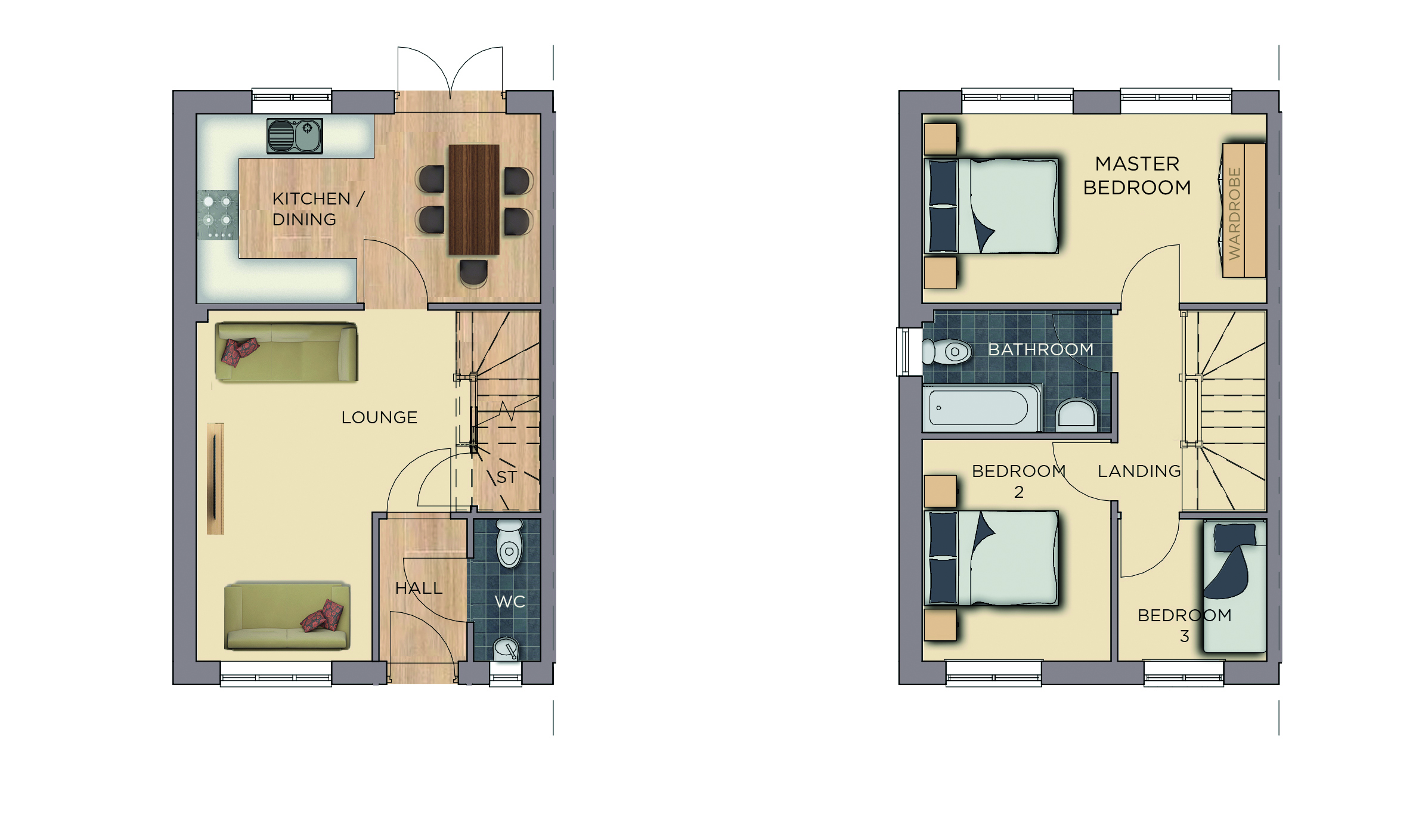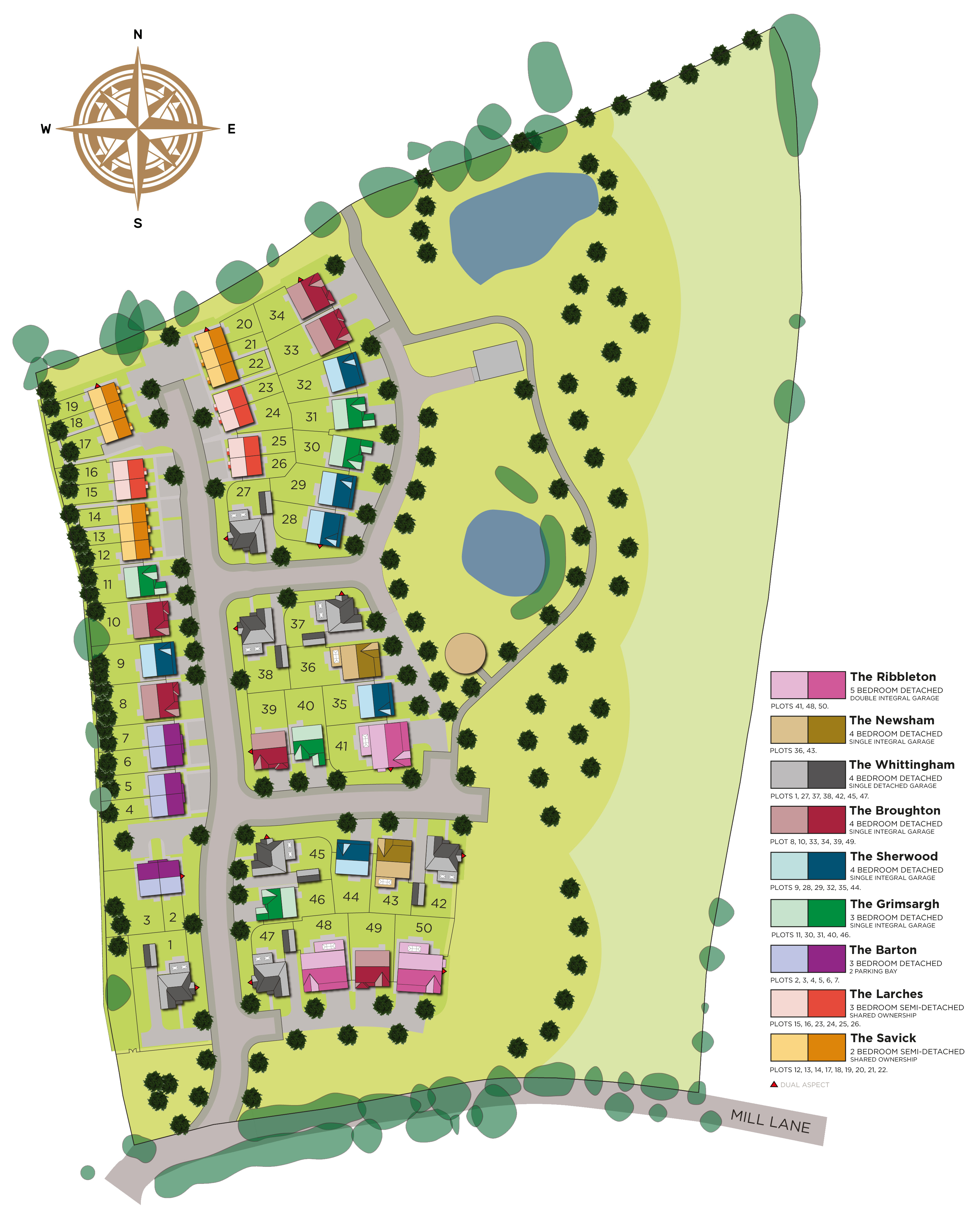Larches, Chapel Mill, Elswick, Preston, Lancashire
Available
Example costs for 50% shares.
Floor Plan

Site Plan

About The Larches
Council tax band: TBD
Key Features
1 bathroom
3 beds
1 Parking space
Fire Alarm
Open plan kitchen/diner
Separate living area
Family bathroom
Downstairs W.C
Rear garden
- Branded fridge freezer
- Branded Oven
- Branded 60cm 4 ring gas hob
- Double sockets with USB points to habitable rooms
- 1.8m close boarded timber fencing with capping rail
- Landscaping and turf to front gardens
- Turf to rear gardens
- Black polycarbonate up/down external lighting
- Electric car charging provision
- Dual-zone central heating system - thermostatic radiators
- Carbon monoxide alarm not included
Explore the local area
Eligibility Criteria
About the developer
About the development
Other homes available at this development
Up to 75% shares available
Chapel Mill - Savick
Elswick, Preston, Lancashire PR4 3ZH3 Bedroom HouseExample costs 50% shares from
£50