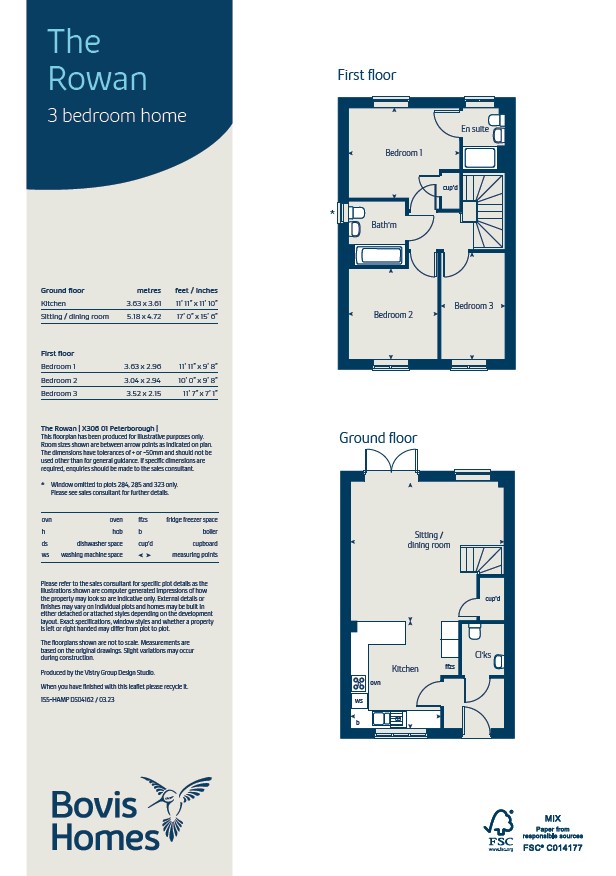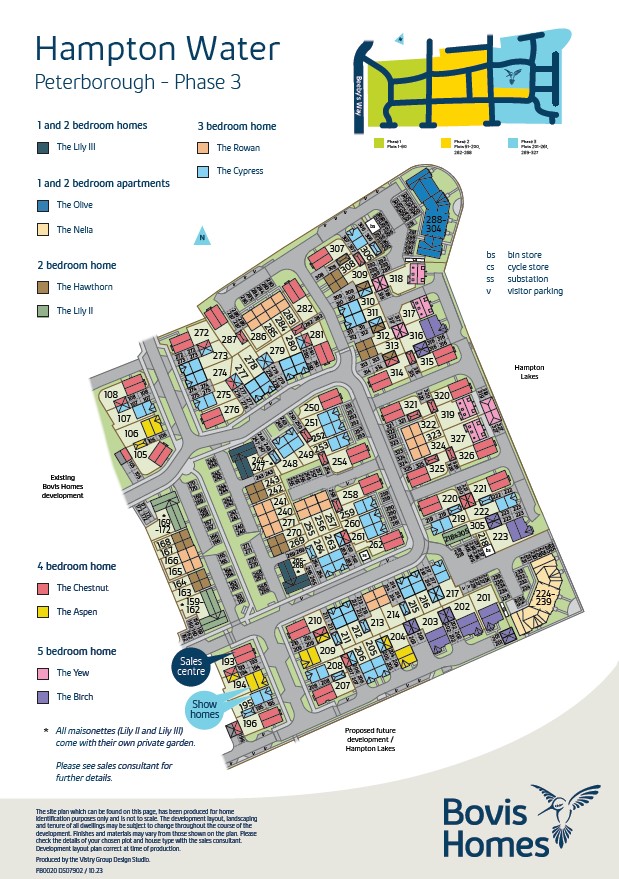Rowan, Hampton Water, Peterborough, Cambridgeshire
Available
Example costs for 50% shares.
Floor Plan

Site Plan

About The Rowan
Council tax band: To be determined
Key Features
2 bathrooms
3 beds
2 Parking spaces
Carbon Monoxide Alarm
Fire Alarm
Open plan kitchen/living/dining area
Downstairs W.C
Built-in storage
Ensuite to the primary bedroom
Rear garden
- Standard fitted kitchen
- Indesit hob (60cm) with built-in single underoven, with stainless steel splashback and curved glass chimney hood
- Ideal Standard contemporary white Concept Air sanitaryware suite with Aqua blade WC technology
- PVCu double glazing to windows and French doors
- Gas central heating with wall mounted combi-boiler, programme selector and room thermostat(s)
- Landscaped front gardens
- Council Tax Band to be determined
Explore the local area
Eligibility Criteria
About the developer
About the development
Other homes available at this development
Up to 75% shares available
Hampton Water - Lily III - Ground Floor
Peterborough, Cambridgeshire, PE7 8SB1 Bedroom MaisonetteExample costs 50% shares from
£50
Up to 75% shares available
Hampton Water - Lily III - First Floor
Peterborough, Cambridgeshire, PE7 8SB1 Bedroom MaisonetteExample costs 50% shares from
£50